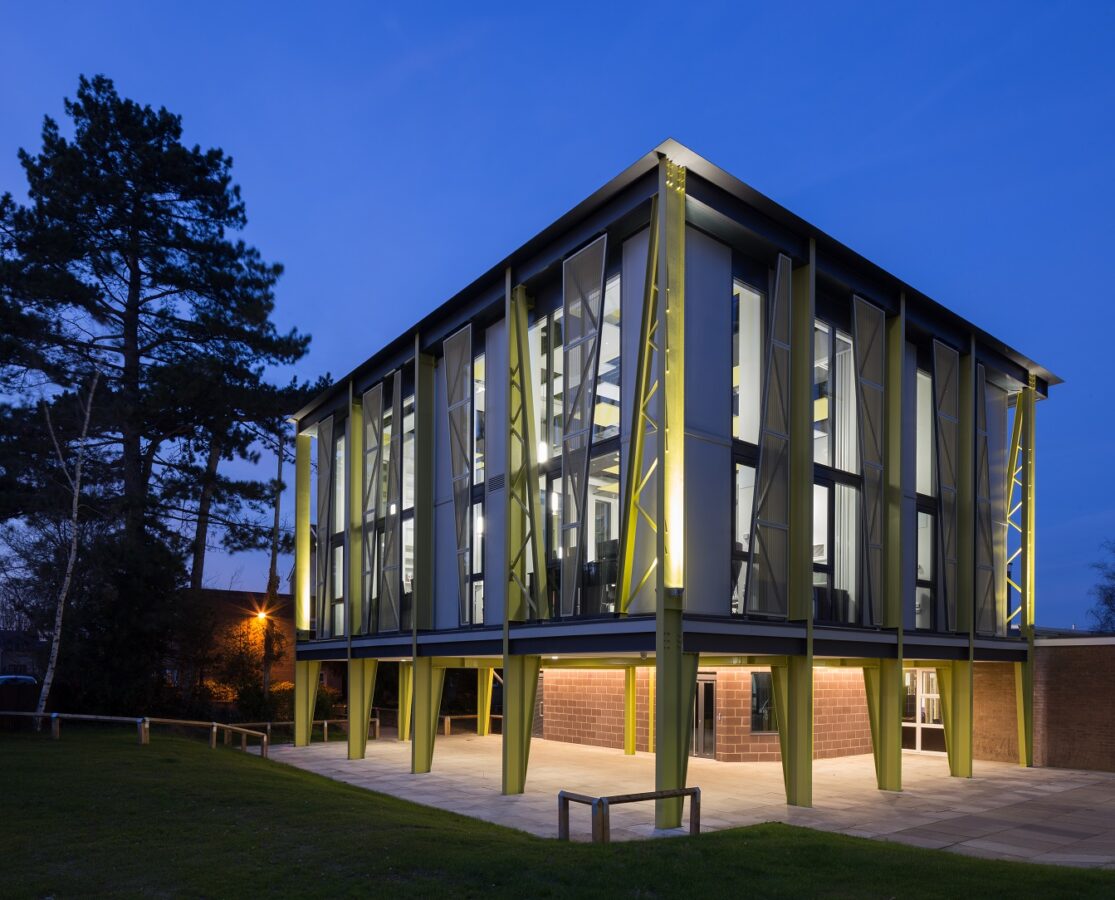



Key details
| Project Scope: | New Library Building |
| Client: | Newmarket Academy |
| Architect: | Wincer Kievenaar Architects |
| Contractor: | SEH French |
Key features
- The new steel frame is designed to be visible externally with decorative bracing and sway frames to provide lateral stability
- Two Storey open space with large sliding doors to provide smaller compartments for teaching space
- Thermal breaks required to ensure no cold bridging due to the external steelwork
- Composite first floor construction